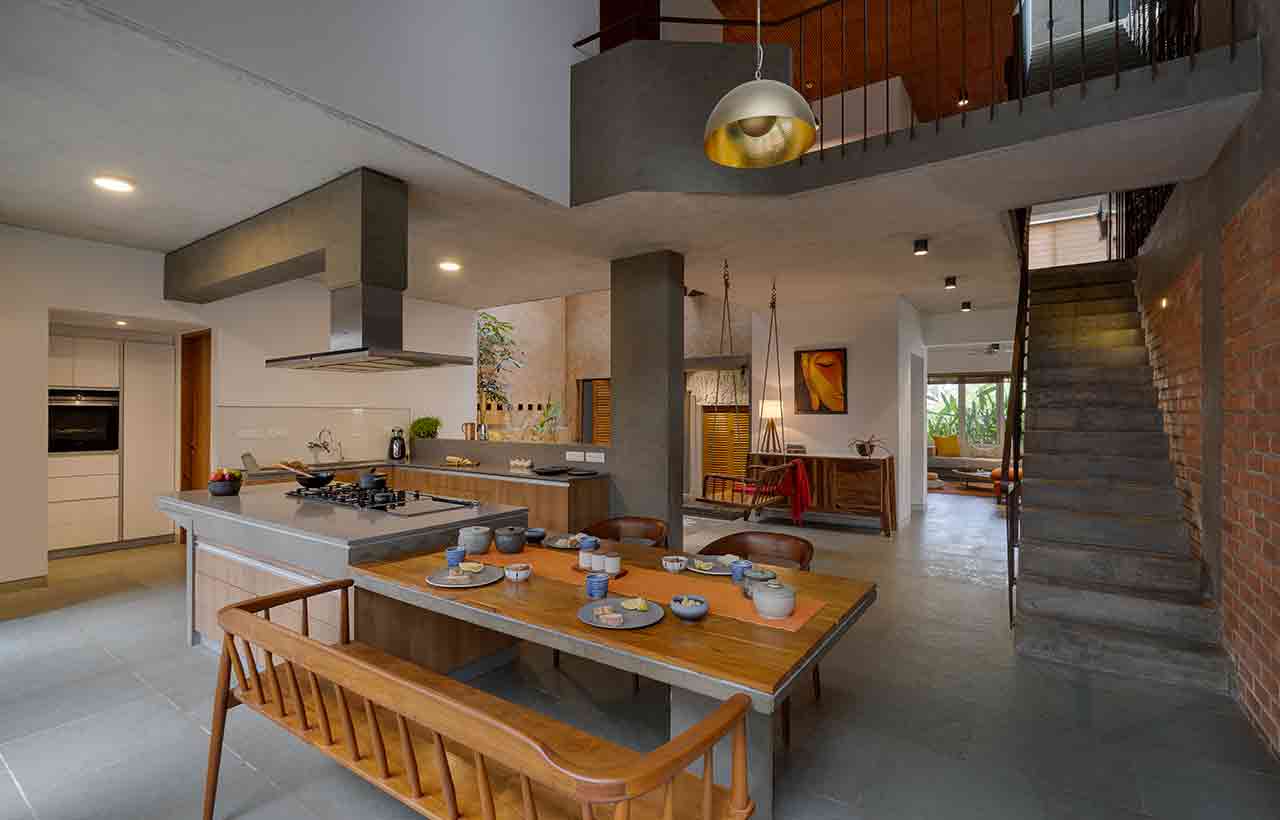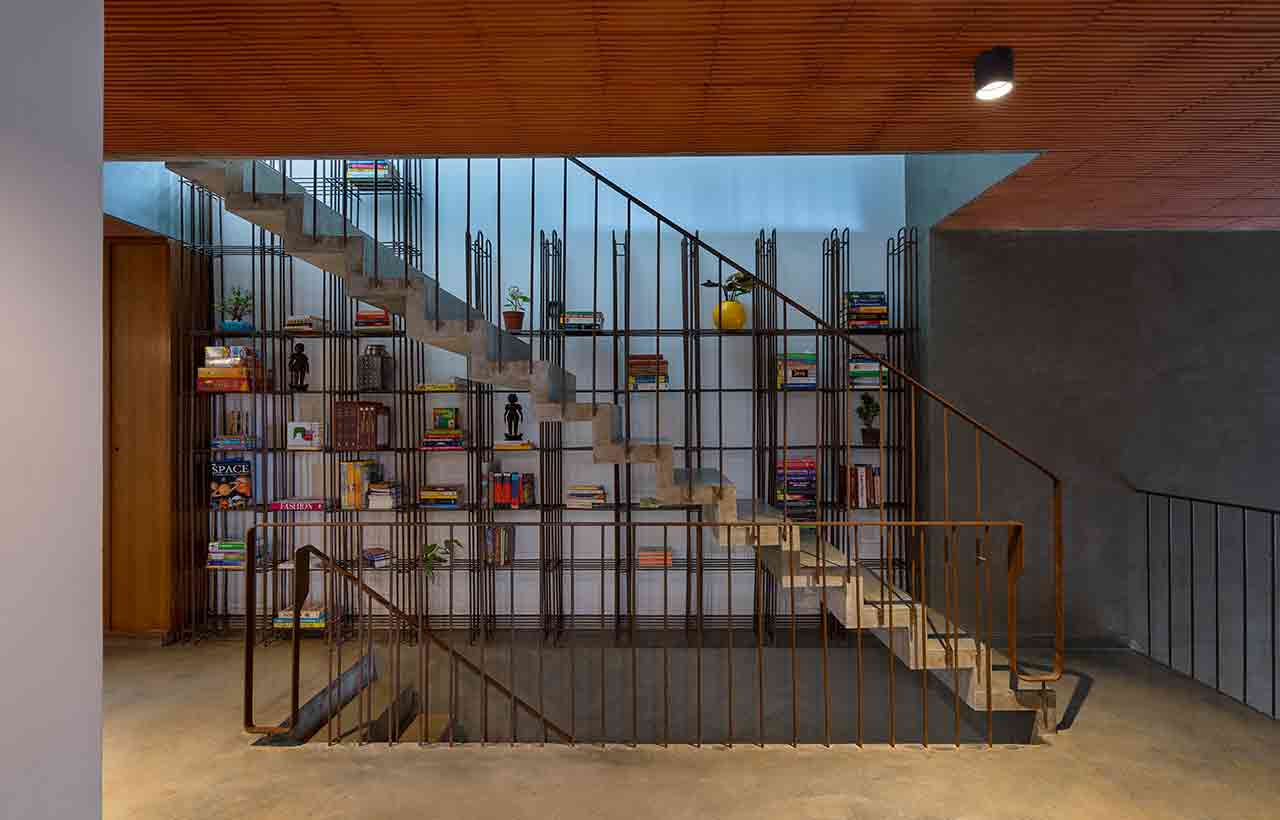One can never be free of nostalgia for one's home. The design envisioned Brickly Affair as a tangible manifestation of the intangible canvas on which the family will paint their future adventures and memories. Greyscale Design Studio imagined "Brickly Affair" as an introvert with a developing and evolving mindscape and an essential interface with the surroundings.
A house is as much a member of the family as another fellow, with its own personality while efficiently housing them. The double-height court, the garden on the east façade encircled by the brick Jaali, and the strategically inserted windows provide for adequate connection with natural elements, like wind, light, and rain while guaranteeing the family's privacy.
The changing volumes, textures, and light play give each space a distinct quality and allow for interconnections across the house. The house features an open floor plan with different height volumes in all common areas, such as the living, dining, and kitchen, all linked around the open-to-sky courtyard.


An inquisitive affair with the bricks began on site with the intention of enhancing and unifying the material palette of the house through the usage of bricks, in a variety of ways. Various permutations and combinations of the angular brick lattice were devised to provide fresh air into the house while maintaining privacy from the street. "Bricks lead the way" While walking down the street; the brick jaali volume on the first level will pique your interest and attract you in.
Once inside, you'll be greeted by a refreshing patch of greenery, while another brick wall will entice you to the entrance of the house on the first floor, where there's another patch of the garden. Every pause, along this navigation, is punctuated with greenery, which complements the material palette in revitalizing and humanizing the spaces. As you enter the living area, you are drawn to the double-height, open-to-the-sky court that floods the residence with light. The increased volume over the dining area naturally leads you to the single flight, which features a raw mild steel staircase.
To know More please click the link : https://www.buildingmaterialreporter.com/influencers/projects/residential/residence-of-remembrance-tangible-and-intangible-elements
Comments
Post a Comment